

©

©

Inter diy
Information sent from client
STEP ONE
You sketch your ideas. We just need a sketch
representation of your design. It’s quite simple.
To get you started, download our tutorial survey
sheets.
Grab a pencil and begin drawing. Follow the step-
by-step tutorial guide that comes with the sketch
sheets in order to produce a detailed outline. See
example on the right of the page, single story
extension.
Any further information we require, will be asked
for when we send over the initial scheme for your
approval. Email or post over your designs and we
will do the rest.
STEP TWO
We’ll take your sketches and ideas and draw to
scale plan and elevation views. These would be
sent over for your approval.
From approval of drawings we will finalise your
designs, sending them back for submission by
yourself to your local authorities for approval.
STEP THREE
You are more than welcome to download our tutorial
survey sheets without prior payment, email or post
over to us your designs and sketches, so that Inter
diy can confirm that we can handle your project
before any fees are exchanged.
ASK FOR OUR TUTORIAL SURVEY
SHEETS, ALONG WITH OUR FREE
D.I.Y. ESTIMATE SPREADSHEETS
By emailing over your contact details and selecting
from the list below what type of build you intend to
do,we will send over tutorial along with our
free D.I.Y Estimate sheets .
Email: jamesinterdiy@mail.com
Lounge extension.Steel beam calculations.
Two storey extension,
Single storey extension,
Garage conversion/new,
Loft conversion,
Porch,
Roof lights
Any other small D.I.Y build
Structural steelwork sizing with calculations.
Foundation spreadsheets.
Once we receive your details, we will email back
our instructions along with tutorial survey sheets
and the spreadsheets you require.

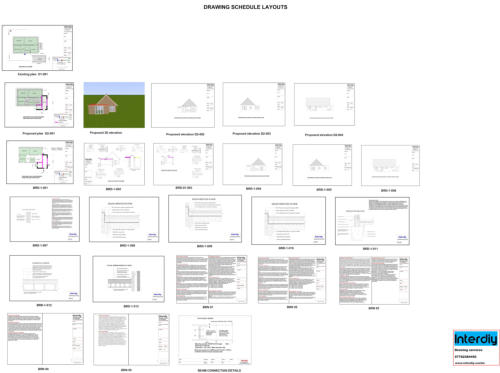
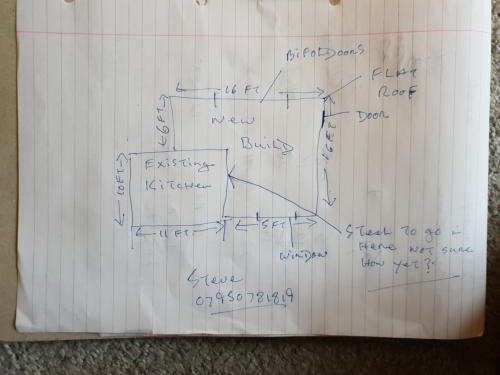
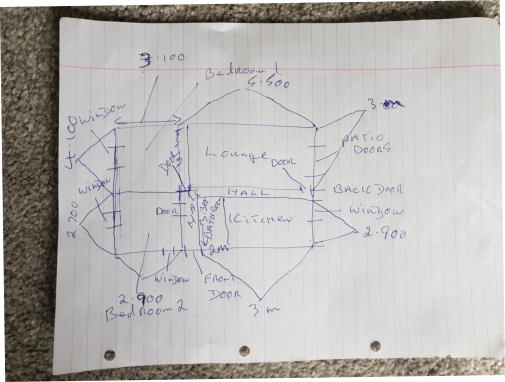
From the above sketches, we have prepared a full set of existing and
proposed drawings including building regulations with notes.
From the above sketches and our drawings, we have included steel
work beam calculation for building control.

Information sent from
client

Inter diy


Inter diy
STEP ONE
You sketch your ideas. We just need a sketch
representation of your design. It’s quite simple.
To get you started, download our tutorial survey sheets.
Grab a pencil and begin drawing. Follow the step-by-step
tutorial guide that comes with the sketch sheets in order
to produce a detailed outline. See example on the left of
the page, single story extension.
Any further information we require, will be asked for
when we send over the initial scheme for your approval.
Email or post over your designs and we will do the rest.
STEP TWO
We’ll take your sketches and ideas and draw to scale plan
and elevation views. These would be sent over for your
approval.
From approval of drawings we will finalise your designs,
sending them back for submission by yourself to your local
authorities for approval.
STEP THREE
You are more than welcome to download our tutorial survey
sheets without prior payment, email or post over to us your
designs and sketches, so that Inter diy can confirm that we
can handle your project before any fees are exchanged.
ASK FOR OUR TUTORIAL SURVEY SHEETS,
ALONG WITH OUR FREE
D.I.Y. ESTIMATE SPREADSHEETS
By emailing over your contact details and selecting from the
list below what type of build you intend to do,we will send
over tutorial with our free D.I.Y Estimate sheets .
Email: jamesinterdiy@mail.com
Lounge extension.Steel beam calculations.
Two storey extension,
Single storey extension,
Garage conversion/new,
Loft conversion,
Porch,
Roof lights
Any other small D.I.Y build
Structural steel work sizing with calculations.
Foundation spreadsheets.
Once we receive your details, we will email back our
instructions along with tutorial survey sheets
and the spreadsheets you require.
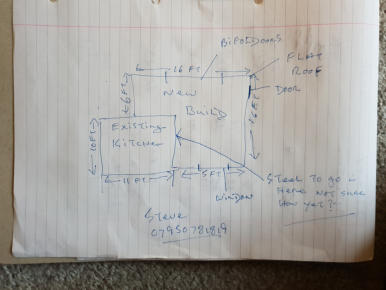
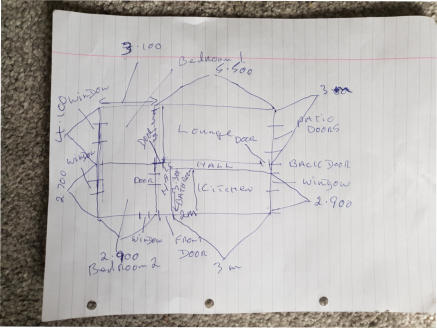
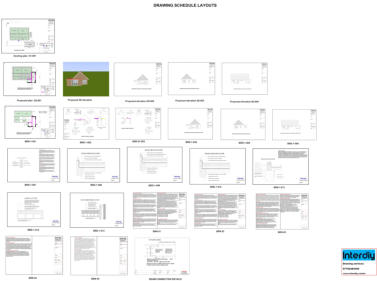
From the above sketches, we have prepared a full set of
existing and proposed drawings including building regulations
with notes.
From the above sketches and our drawings, we have included
steel work beam calculation for building control.











