

©

©

Inter diy
Example drawings
STAGE I : Initial sketches of your existing and proposed building will be sent over by you using our tutorial survey sheets or
your own sketch pad.
STAGE 2 : On receipt of your sketches, we will prepare initial drawings as shown above with critical dimension that need to
be confirmed prior to completion.
STAGE 3 : On receipt we will prepare final drawings for your approval along with any final payment required by invoice.
STAGE 4: On receipt of any final payment we will forward final drawings for you to submit to your local authorities.
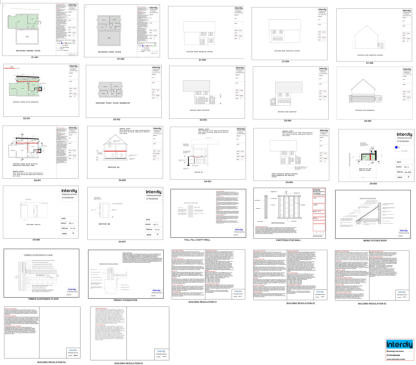
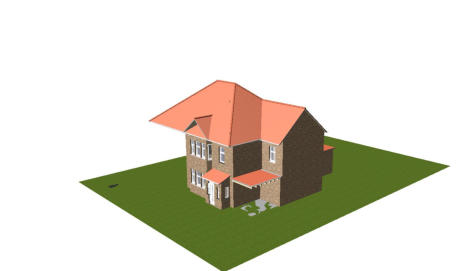
The left shows our drawings schedule for a single rear and a
two storey side extension with car port.These drawings are
for. Permitted development with building regulations and
notes.
The above view shows the proposed extension in 3D.format.
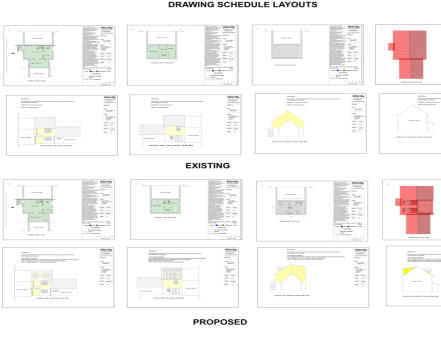
The left shows our drawings schedule for a loft conversion
with two cottage windows in the front with a full dormer
window at the rear. These drawings are for. Full planning
submission.
The above view shows the proposed extension in 3D.format.
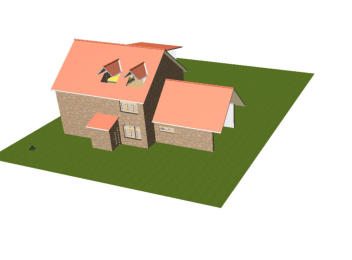



Inter diy
Example drawings

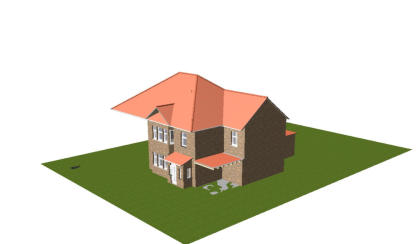
The left shows our drawings schedule for a single rear and
side two storey extension with car port.These drawings are
for. Permitted development with building regulations and
notes.
The above view shows the proposed extension in 3D.format.


The left shows our drawings schedule for a loft conversion
with two cottage windows in the front with a full dormer
window at the rear. These drawings are for. Full planning
submission.
The above view shows the proposed extension in 3D.format.
STAGE I : Initial sketches of your existing and proposed
building will be sent over by you using our tutorial survey
sheets or your own sketch pad.
STAGE 2 : On receipt of your sketches, we will prepare initial
drawings as shown above with critical dimension that need to
be confirmed prior to completion.
STAGE 3 : On receipt we will prepare final drawings for your
approval along with any final payment required by invoice.
STAGE 4: On receipt of any final payment we will forward final
drawings for you to submit to your local authorities.











