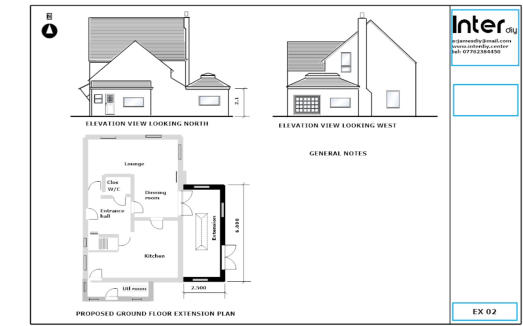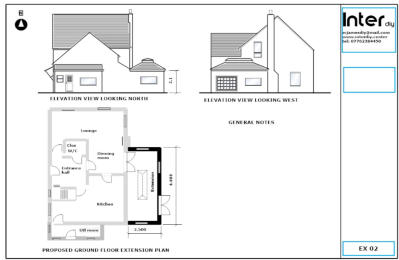
welcome

©

Inter diy
OPTION 1: NO SITE VISIT
YOU SEND OVER A SKETCH OF YOUR IDEAS ALONG
WITH PHOTO’S.
Request a sketch sheet along with our tutorial survey guide,
grab yourself a pencil and begin drawing an outline of your
intended build, showing room layouts and sizes. Meanwhile
we will guide you through this stage.
By choosing option 1, will keep the final costings of your
drawings down to a minimum.
OPTION 2: SITE VISIT
YOU SEND OVER YOUR IDEAS ALONG WITH PHOTO’S
We will send you a quotation from the information you have
sent over. Once an order has been placed, we will visit your
property discuss your final requirements take room sizes and
survey the property layout at the same time.
WE DO THE DRAWINGS
For planning permission :
From your sketches,we will prepare a scheme for your
approval. Once approval has been given we will prepare
suitable drawings for planning permission.
FOR BUILDING REGULATIONS :
From your sketches and outline designs, we will prepare
a scheme for your approval. Once approval by
yourselves has been given, we will prepare final
drawings to cover building regulation approval. These
will be submitted to the local building control officer by
yourselves.

ARCHITECTURAL DRAWINGS
LOW COST OUTLINE PLANNING
LOW COST PLANS FOR FULL PLANNING PERMISSION.
LOW COST PLANS FOR BUILDING REGULATIONS.
LOW COST PLANS FOR ANY D.I.Y. BUILD
DRAWINGS FOR DISABLED FACILITIES GRANT
STEELWORK UB SIZING WITH CALCULATIONS.


STRUCTURAL STEELWORK: With structural steel
sizing,drawings and calculations to BS EN 1993-1-1 along
with report in accordance with building regulation
requirements. We can size the steelwork for loft
conversions,single or two storey extensions and open plan
lounges.
REMOTE OR ONLINE SERVICES: WhatsApp
Zoom.
MS.Teams
REMOTE/ONLINE SERVICES. NO SITE VISIT.
That’s why we can operate from anywhere in the UK.
By operating this way we can keep our prices low due
to site visits no being required, as most of what we require
can be suppiled with our guidance by yourselves.
welcome



Inter diy
OPTION 1 NO SITE VISITS
YOU SEND OVER A SKETCH OF YOUR IDEAS
ALONG WITH PHOTO’S.
Request a sketch sheet along with our tutorial survey guide,
grab yourself a pencil and begin drawing an outline of your
intended build, showing room layouts and sizes. Meanwhile
we will guide you through this stage.
By choosing option 1, will keep the final costings of your
drawings down to a minimum.
OPTION 2 SITE VISIT
YOU SEND OVER YOUR IDEAS ALONG WITH PHOTO’S
We will send you a quotation from the information you have
sent over. Once an order has been placed, we will visit your
property discuss your final requirements take room sizes and
survey the property layout at the same time.
WE DO THE DRAWINGS
For planning permission :
From your sketches,we will prepare a scheme for your
approval. Once approval has been given we will prepare
suitable drawings for planning permission.
FOR BUILDING REGULATIONS :
From your sketches and outline designs, we will prepare a
scheme for your approval. Once approval by yourselves
has been given, we will prepare final drawings to cover all
building regulation. These will be submitted to the local
authorities by yourselves. You may ask for a Location site
plan and block plan at the same time.

LOW COST OUTLINE PLANNING.
LOW COST PLANS FOR FULL PLANNING PERMISSION.
LOW COST PLANS FOR BUILDING REGULATIONS.
LOW COST PLANS FOR ANY D.I.Y. BUILD
DRAWINGS FOR DISABLED FACILITIES GRANT.
STEELWORK UB SIZING WITH CALCULATIONS


STRUCTURAL STEELWORK: With structural steel sizing,
drawings and calculations to BS EN 1993-1-1 along with
report in accordance with building regulation requirements.
We can size the steelwork for loft conversions,single or two
storey extensions and open plan lounges.
REMOTE/ONLINE SERVICES. NO SITE VISIT.
That’s why we can operate from anywhere in the UK.
By operating this way we can keep our prices low due
to site visits no being required, as most of what we require
can be suppiled with our guidance by yourselves.
ARCHITECTURAL DRAWINGS











